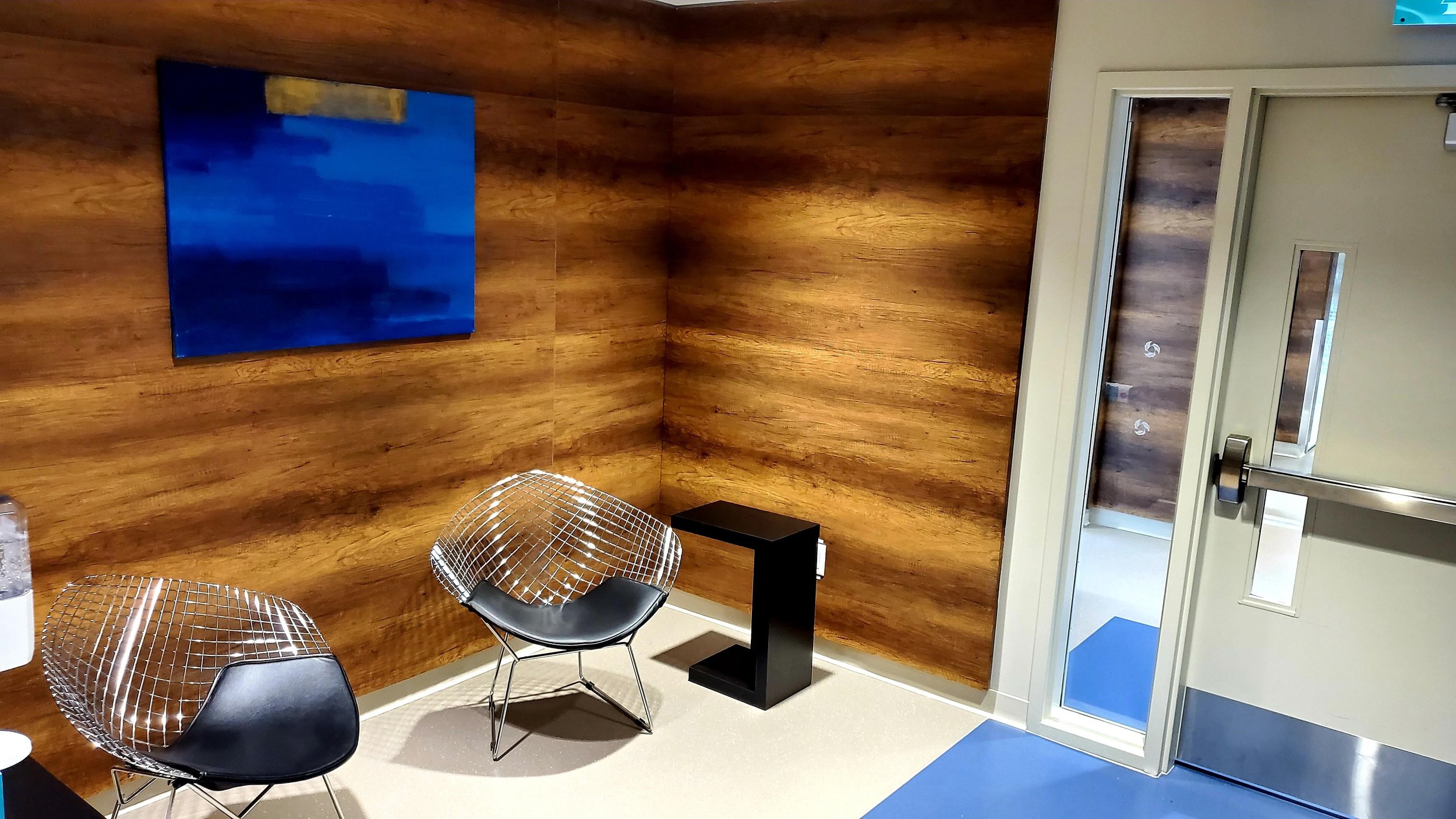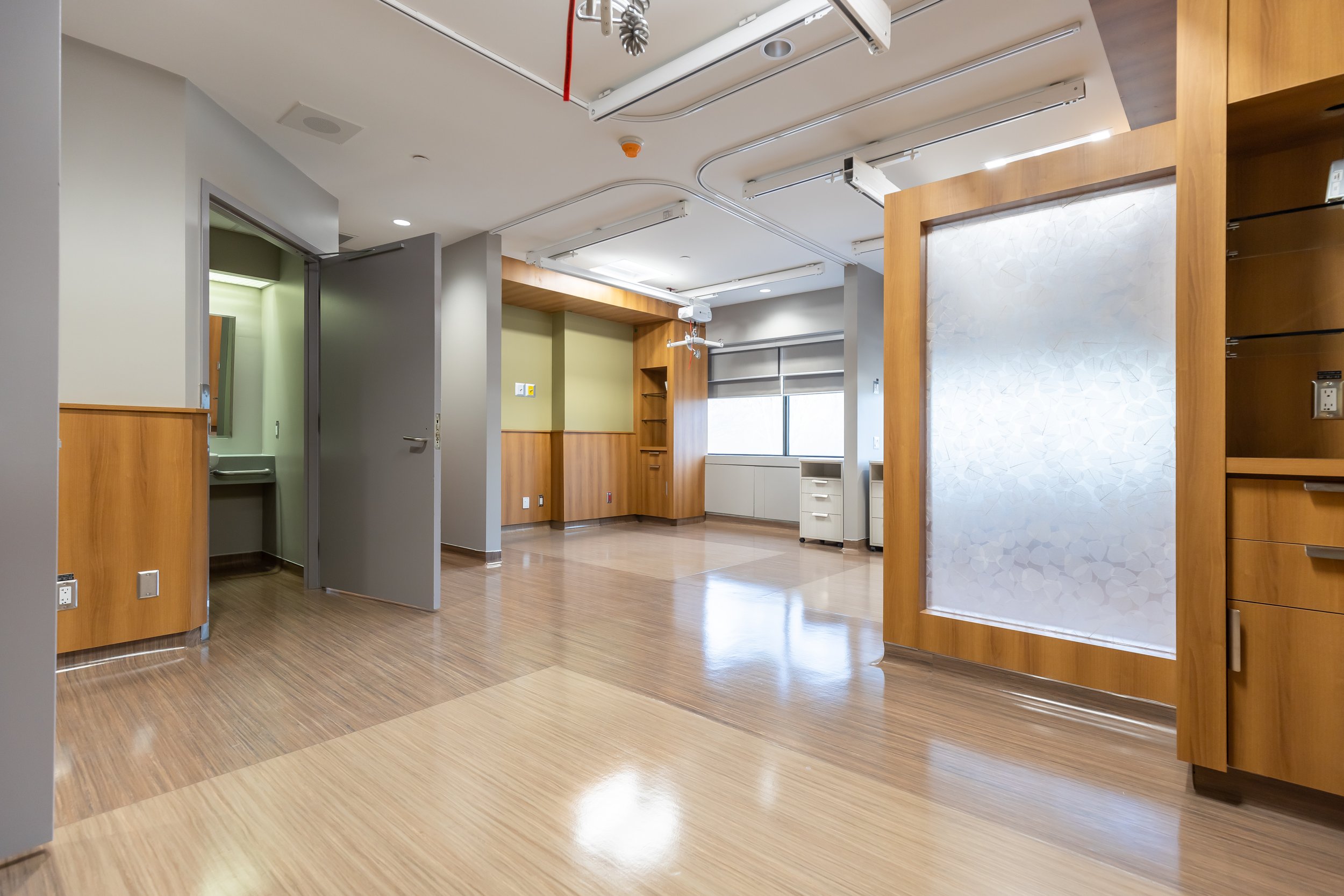
Woodworking & Millwork Services for Large Institutions
Elegant, professional aesthetic that matches your environment!
university health network - bathurst college centre
designed by thomas brown architects
-

wAITING AREAS
-

main entrance
-

reception desk
office boardroom
This massive 700 Sqft office space carries wall to wall paneling.
Almost every wall in this space and a number of ceilings have been cladded in decorative panels by either CLEAF, Harmony, Uniboard and Tectum Acoustic.
Most of the walls and ceilings in this space, feature Faux wood grain panels by Cleaf. These beautiful textured panels come all the way from Italy! They measure a whopping 7ft x 9ft.
The Reception desks and team hubs are all cladded in Cambria Quartz
The panels were cut and installed by our team, to sequence match all the way down the long corridors throughout this massive office space. in total there were six different wall panel colours used on this project
cleaf - epoca
cleaf - senza tempo
harmony - white
uniboard - #961
tectum acoustic panels - pre-finish white
This was a lot of work, but we at Evergreen don’t shy away from a challenge. It is what makes what we do interesting and is the driving force behind our team.
sunnybrook health sciences centre
k-wing palliative care
-

operating room
-

staff room
-

kitchenette
sunnybrook health sciences centre
t-wing linac
-

waiting area
-

office area
-

staff room


